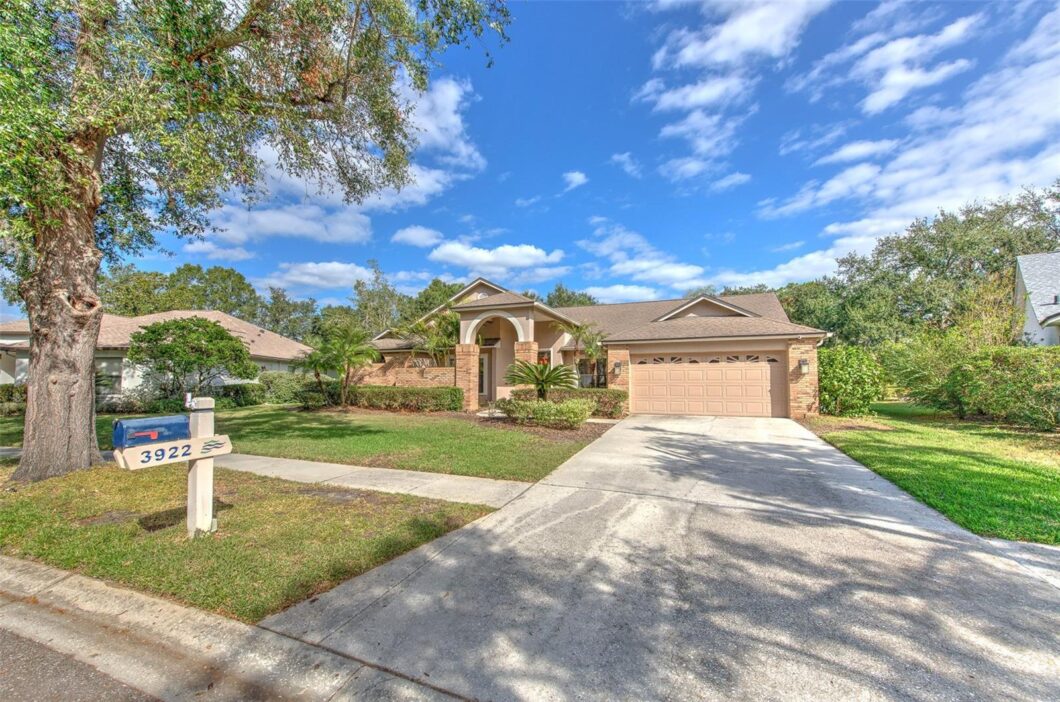
Welcome to this custom-built home in the community of River Hills. So many upgrades! The Kitchen features cook top, built in oven, microwave and side by side Sub-Zero refrigerator!! Solid 42″ cabinets, granite countertops and marble/tile floors! Formal living and dining rooms with hardwood floors. Large family room with a fireplace and views of the pool! Very unique and custom Primary bedroom. The Primary bath has his and her sinks, huge soaking tub with jets and walk around shower with rain showers and water jets for two! The 2nd family room/movie room features a large movie screen with front projector! There is no end to the upgrades in this home. Large self-cleaning pool and spa!! Private backyard! Lania offers plenty of room for lounging and features an upgraded outdoor kitchen! The list goes on and on! Huge indoor laundry and storage room. This is a must see! Come see why everyone loves River Hills! The area’s only man gated golf and tennis Community! (All residents are social members to the Country Club! Check with management about golf and tennis membership!)

Data services provided by IDX Broker
| Price: | $$795,000 |
| Address: | 3922 Cedar Cay Cir |
| City: | Valrico |
| County: | Hillsborough |
| State: | Florida |
| Zip Code: | 33596 |
| Subdivision: | River Hills Country Club Ph |
| MLS: | TB8323716 |
| Year Built: | 1990 |
| Square Feet: | 3,132 |
| Acres: | 0.25 |
| Lot Square Feet: | 0.25 acres |
| Bedrooms: | 4 |
| Bathrooms: | 3 |
| roof: | Shingle |
| view: | Garden, Pool |
| cddyn: | no |
| sewer: | Public Sewer |
| spaYN: | yes |
| levels: | One |
| taxLot: | 16 |
| cooling: | Central Air |
| country: | US |
| heating: | Central, Electric, Heat Pump |
| petSize: | Large (61-100 Lbs.) |
| taxYear: | 2023 |
| flooring: | Ceramic Tile, Marble, Wood |
| garageYN: | yes |
| taxBlock: | 6 |
| township: | 30 |
| carportYN: | no |
| furnished: | Unfurnished |
| mlsStatus: | Active |
| ownership: | Fee Simple |
| roomCount: | 10 |
| utilities: | Cable Connected, Electricity Connected, Fire Hydrant, Sewer Connected, Underground Utilities, Water Connected |
| appliances: | Built-In Oven, Cooktop, Dishwasher, Disposal, Electric Water Heater, Ice Maker, Microwave, Range, Range Hood, Refrigerator, Washer |
| highSchool: | Newsome-HB |
| fireplaceYN: | yes |
| homesteadYN: | no |
| lotFeatures: | In County, Oversized Lot, Private |
| petsAllowed: | Yes |
| spaFeatures: | Heated, In Ground |
| waterSource: | Public |
| waterViewYN: | no |
| currentPrice: | 795000.00 |
| garageSpaces: | 2 |
| listingTerms: | Cash, FHA, VA Loan |
| minimumLease: | 8-12 Months |
| mlsAreaMajor: | 33596 - Valrico |
| numberOfPets: | 2 |
| poolFeatures: | Auto Cleaner, In Ground, Screen Enclosure |
| totalAcreage: | 1/4 to less than 1/2 |
| waterfrontYN: | no |
| associationYN: | yes |
| floodZoneCode: | x |
| poolPrivateYN: | yes |
| taxBookNumber: | 67-7 |
| waterAccessYN: | no |
| waterExtrasYN: | no |
| associationFee: | 635 |
| directionFaces: | South |
| otherEquipment: | Irrigation Equipment |
| additionalRooms: | Den/Library/Office, Family Room, Formal Living Room Separate, Inside Utility, Interior In-Law Suite w/No Private Entry, Media Room, Storage Rooms |
| associationName: | Brenda |
| laundryFeatures: | Electric Dryer Hookup, Inside, Laundry Closet, Laundry Room, Washer Hookup |
| livingAreaUnits: | Square Feet |
| roadSurfaceType: | Gravel |
| taxAnnualAmount: | 7923 |
| totalAnnualFees: | 2540.00 |
| attachedGarageYN: | yes |
| elementarySchool: | Lithia Springs-HB |
| existLseTenantYN: | no |
| exteriorFeatures: | Garden, Outdoor Kitchen |
| interiorFeatures: | Cathedral Ceiling(s), Ceiling Fans(s), Crown Molding, Eat-in Kitchen, High Ceilings, Kitchen/Family Room Combo, Living Room/Dining Room Combo, Primary Bedroom Main Floor, Solid Surface Counters, Solid Wood Cabinets, Split Bedroom, Stone Counters, Vaulted Ceiling(s), Walk-In Closet(s), Wet Bar |
| livingAreaMeters: | 290.97 |
| livingAreaSource: | Public Records |
| monthlyHoaAmount: | 211.67 |
| totalMonthlyFees: | 211.67 |
| buildingAreaTotal: | 4111 |
| buildingAreaUnits: | Square Feet |
| fireplaceFeatures: | Family Room, Wood Burning |
| foundationDetails: | Slab |
| lotSizeSquareFeet: | 12382 |
| newConstructionYN: | no |
| publicSurveyRange: | 21 |
| seniorCommunityYN: | no |
| attributionContact: | 813-681-3555 |
| buildingAreaSource: | Public Records |
| zoningCompatibleYN: | yes |
| auctionPropAccessYN: | no |
| availableForLeaseYN: | yes |
| lotSizeSquareMeters: | 1150 |
| publicSurveySection: | 09 |
| associationAmenities: | Basketball Court, Clubhouse, Fitness Center, Gated, Golf Course, Park, Pickleball Court(s), Playground, Pool, Recreation Facilities, Tennis Court(s), Trail(s) |
| middleOrJuniorSchool: | Randall-HB |
| constructionMaterials: | Block, Brick |
| associationFeeIncludes: | Guard - 24 Hour, Pool, Escrow Reserves Fund, Maintenance Grounds, Private Road |
| associationFeeFrequency: | Quarterly |
| buildingAreaTotalSrchSqM: | 381.92 |
| specialListingConditions: | None |
| associationFeeRequirement: | Required |
| ratioCurrentPriceByCalculate: | 253.83 |
| associationApprovalRequiredYN: | no |




































































































 Jeff Chandler, Owner/Broker and resident of River Hills! Need help with updates to your home before selling? Just bought and planning some much needed improvements? Just call and I'll be happy to give you some referrals of the best vendor I know!
Jeff Chandler, Owner/Broker and resident of River Hills! Need help with updates to your home before selling? Just bought and planning some much needed improvements? Just call and I'll be happy to give you some referrals of the best vendor I know!